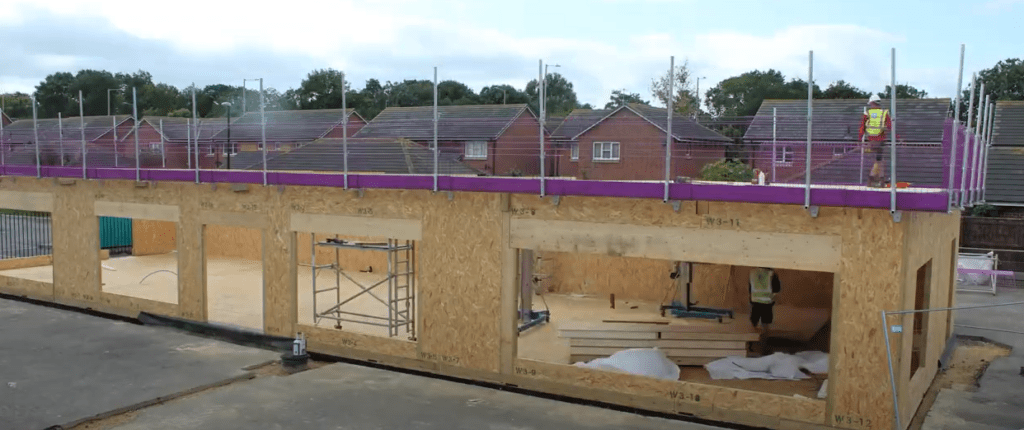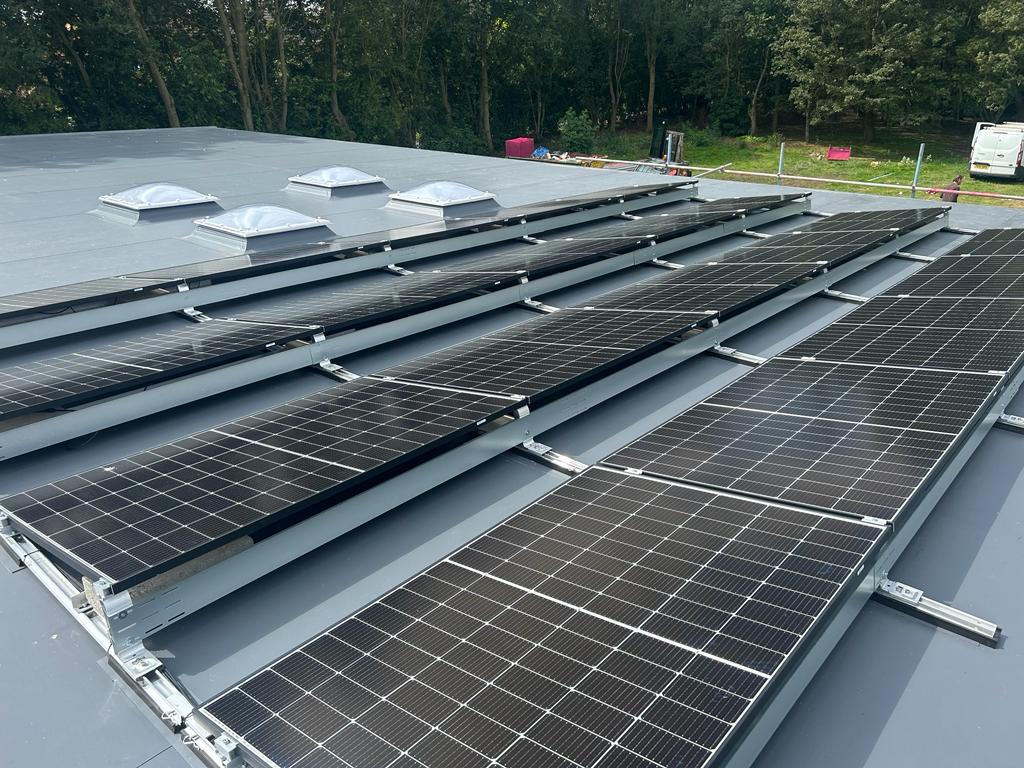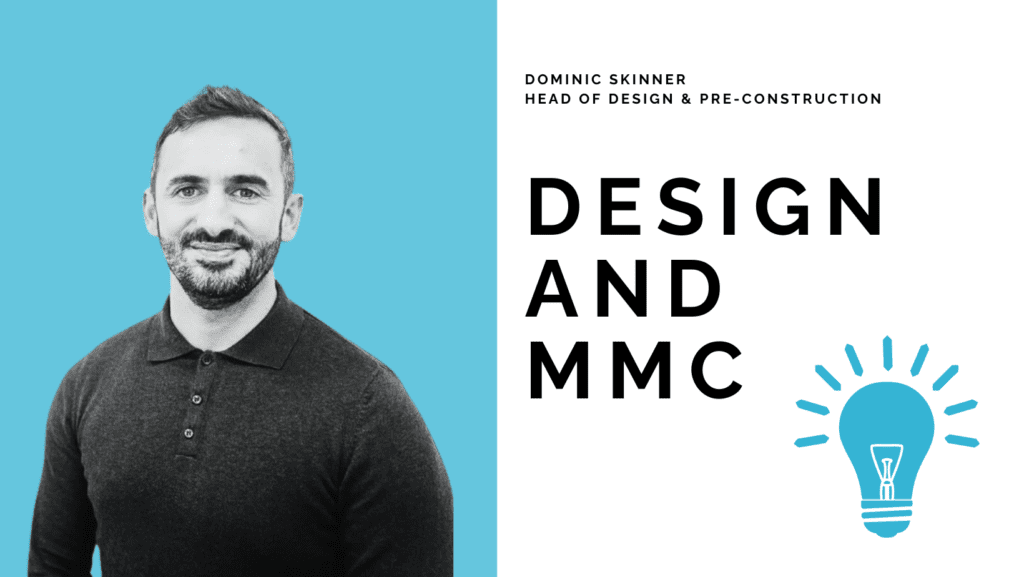Design and MMC with Head of Design & Pre-Construction, Dominic Skinner
We talk all things Design and MMC but what does this actually mean?
So Dom, what is MMC?
Modern Methods of Construction (MMC) represent a contemporary approach to the planning, fabrication, and assembly of buildings, prioritising innovative and efficient techniques to enhance construction processes. MMC seeks to deviate from traditional on-site construction methods and embraces off-site or prefabricated components manufactured in controlled environments.
MMC aims to address challenges in the construction industry, including cost overruns, delays, and environmental impact, by promoting more sustainable, standardised, and technologically driven building practices.
Initiating collaboration with a building contractor during the early stages of the design process presents a host of advantages for a construction project. This partnership allows the contractor to offer valuable insights into the feasibility and cost implications of design decisions, ensuring alignment with budgetary considerations. Early engagement promotes effective communication between the design and construction teams, facilitating the seamless integration of creative concepts with practical construction requirements. Contractors can leverage their expertise to optimise construction methodologies, anticipate potential challenges, and propose value engineering solutions. This proactive involvement enhances overall project efficiency, minimises the risk of costly design alterations later in the process, and ultimately leads to a more successful and cost-effective construction outcome.
Benefits of Sips
Utilising structural insulated panels (SIPs) offers several advantages in the construction of buildings. These panels, consisting of a foam core sandwiched between two layers of oriented strand board (OSB), provide excellent thermal insulation, promoting energy efficiency and reducing heating costs. SIPs are known for their structural integrity, offering strength and stability to the building framework. Additionally, their prefabricated nature allows for swift and efficient on-site assembly, saving both time and labour costs. The airtight construction of SIPs contributes to enhanced indoor air quality and comfort. Overall, the use of structural insulated panels in construction aligns with sustainable building practices, delivering a combination of energy efficiency, structural resilience, and streamlined construction processes.

Cost advantages
The incorporation of structural insulated panels (SIPs) into a construction project holds the potential for significant cost and time savings. SIPs offer rapid on-site assembly due to their prefabricated nature. This quick installation translates to reduced labour costs and shorter construction timelines. Moreover, the inherent thermal efficiency of SIPs contributes to long-term energy savings, decreasing operational costs for heating and cooling. The structural integrity of SIPs can also lead to potential reductions in material requirements, further impacting overall project costs. In adopting SIPs, construction projects in the UK can not only benefit from enhanced energy performance but also realise substantial efficiencies in both time and expenditure.

Are SIPs really the future of construction?
Embracing SIPs heralds a transformative leap towards the future of construction. SIPs offer a dynamic blend of energy efficiency, swift on-site assembly, and unparalleled structural strength. By reducing construction timelines and curbing energy consumption, SIPs not only slash immediate costs but set the stage for a sustainable and economical future. Imagine constructing with materials that not only withstand the test of time but also contribute significantly to environmental conservation. SIPs are not just a building component; they are a commitment to a smarter, greener, and more efficient construction landscape. The future beckons, and with SIPs, we’re not just building structures; we’re constructing a legacy of innovation, sustainability, and forward-thinking construction practices.
Our services
At The Qube, we take pride in being a dynamic and forward-thinking company, offering a comprehensive suite of services that exemplify excellence in the construction industry. Specialising in turnkey construction project delivery, we are dedicated to taking a project from conception to completion seamlessly. Our services encompass design coordination, cost consultancy, construction delivery, quality control, and a unique turnkey solution that ensures a holistic approach to project delivery. We understand the importance of collaboration, and we’re flexible to work with a client’s chosen architectural partner or design team if needed. With a team of qualfied and experienced professionals, we navigate the complexities of construction projects, delivering tailored solutions that prioritise both quality and cost-effectiveness. Choosing to collaborate with The Qube means not just accessing our proven expertise but experiencing a seamless and collaborative approach that transforms your vision into reality. We offer a complete and integrated turnkey service. We are your dedicated modular partner committed to delivering exceptional results, making us the preferred choice for those seeking excellence in construction project delivery
Did you know that timber has a natural ability to adjust its moisture content to align with the environment? This phenomenon, known as hygroscopicity, allows wood to absorb or release moisture, making it a dynamic and adaptive building material. So, not only is timber strong and versatile, but it also has a built-in humidity control system. This creates more comfortable and stable indoor environments.



