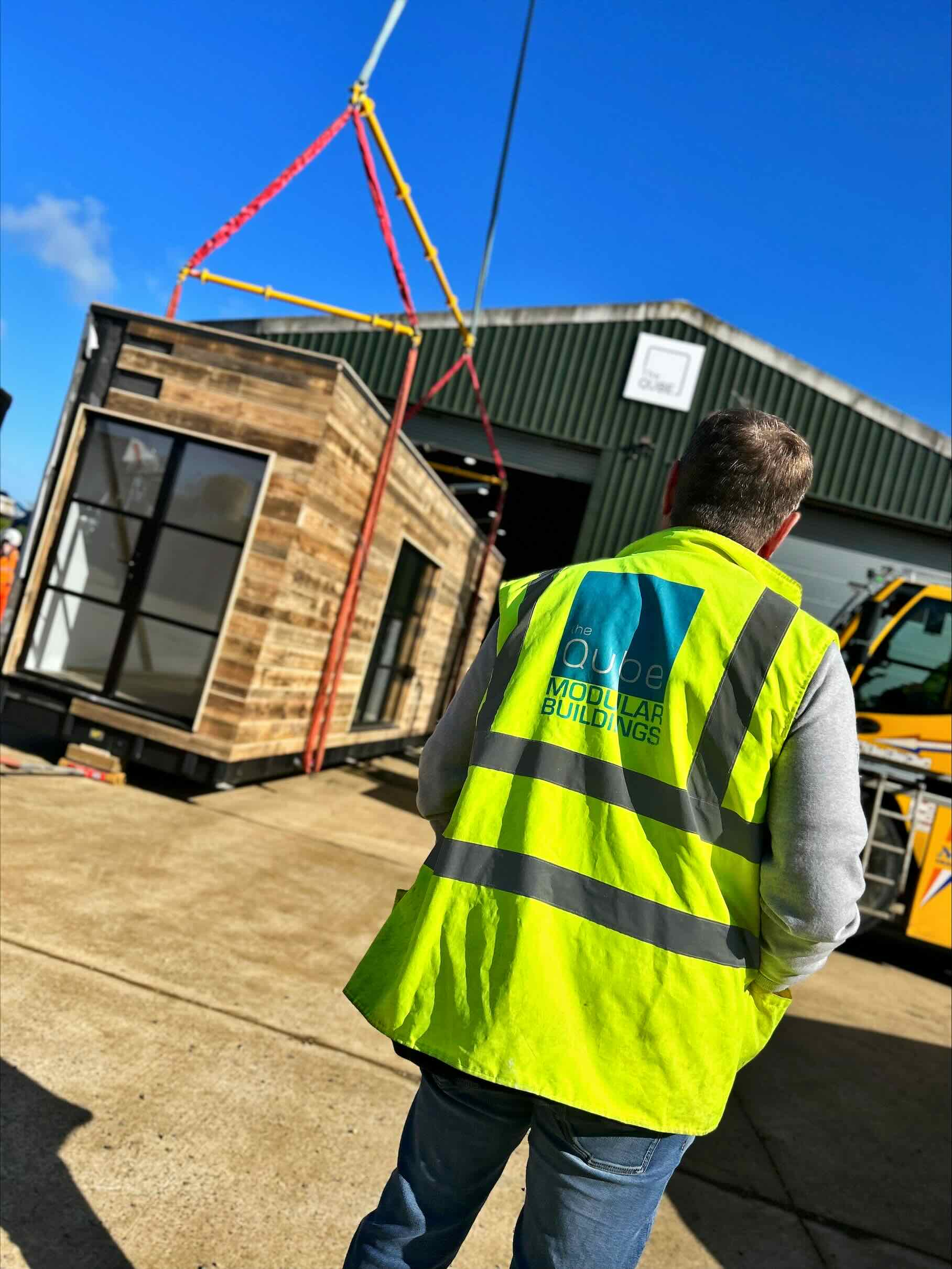Modular FAQs
We understand a building project can be complicated, hopefully our FAQs will go some way in providing a few answers for you!
With a turnkey solution, we take responsibility for designing, manufacturing, testing and commissioning, leaving you (the customer) to simply use the finished product or service. A quick and easy benefit of a turnkey solution is that it saves time and reduces complexity for you.
This can vary depending on two main factors, the size of the building and the ground condition. We have experience in all types of foundation systems including, but not limited to: concrete pads, traditional strip foundations, piling system, ground screws and more.
Please get in touch with the office to arrange a site visit to your nearest Qube – 01604 785786.
The Qube has a 10 year structural guarantee and manufacturers warranty on all fixtures and fittings.
The Qube is a bespoke build to your exacting requirements.
Yes, planning permission is required in most cases, the team at The Qube will be happy to facilitate all applications on your behalf.
The building is pre-manufactured offsite in a factory controlled environment. It is then transported to site on a lorry and The Qube team will erect the flat-pack panelised system onsite with minimal disruption.
No, we offer a no obligation site survey and design package. Please get in touch if you would like to arrange your site survey with one of our team.
Payment terms vary across each project, however we are happy to work with our clients to agree a mutually agreeable payment schedule. Finance options are available upon request. Please get in touch for more details.
No, due to our rigorous Health and Safety systems we have in place, we can build in schools all year round. We will be self-sufficient within our own site compound and cause minimal disruption to the day-to-day running of the school.
Absolutely, we have our own in-house design team who can work with you to determine the design of your building which is fit for your purpose. We can then offer a full turnkey solution from this point on, ensuring you don’t have lift a finger.
We are always interested in speaking to talented people.
Check out our social media channels for new openings or email hello@theqube.co.uk
Manufacturing FAQs
Manufacturing involves the process of transforming raw materials into finished goods that can be used by consumers. This process involves several stages, including design, production, quality control, and distribution.
All of our building projects are unique and therefore we can build on behalf of others, or direct to end user / site owner/ operator.
We are based in Northamptonshire and depending upon your enquiry, a factory visit could be an option. Please speak to a member of the team by calling 01604 785786.
Land sourcing isn’t something we are currently offering, but depending on the nature of the project, we can assist with planning application designs and submissions.
We work alongside some fantastic reliable lifting partners who will be able to assist with all your transport, lifting and logistical requirements.
Build times vary depending on the model. On average it’s 8-12 weeks in the workshop. Depending on the demand, there may be lead times of up to 6 months.
The Tiny Homes / luxury lodges / studio apartments etc are built in our workshop (Teeton, Northamptonshire) . Therefore, there is NO construction noise or mess on your site. To accommodate tight access – we could even deliver the two parts.
Quotes are free. Additionally, we can provide a bespoke computer 3D model at a small charge allowing you to “walk through” your design.
Payment terms do vary and can be influenced by contract value as well as build time – they are typically based upon between three and five staged payments.
We also have partnered with an external finance company who can look into financing up to 90% of the cost of your building (if purchased through a business rather than personally).
There are a few options at an additional cost:
(1) Connect to existing sewer system (mains or septic) by engaging a local plumber. All units comes with a standard flushing toilet ready for your local plumber to connect to your existing system. If there’s no existing sewer system available you have the option of either: (1) a composting toilet or (2) installing a septic tank system to connect to your flushing toilet.
We are governed by ensuring that each individual unit/part of a module can be transported safely and legally on U.K roads. We can help with this, if you are unsure.
We’ve partnered with some fantastic colleges to build bespoke energy demo homes and we’d love to hear how we could help you!
You can call the team on 01604 785 786 or email hello@theqube.co.uk to chat about your ideas and we will make it a reality!
We have a core range of buildings available, however feel free to discuss your bespoke project with us.
Unlike other manufacturing companies, we utilise SIP panel construction achieving far greater U-values and increasing energy efficiency.
Talk to the team
Our friendly team are always on-hand to discuss your new projects and ideas.
what3words:
otter.after.mere.


