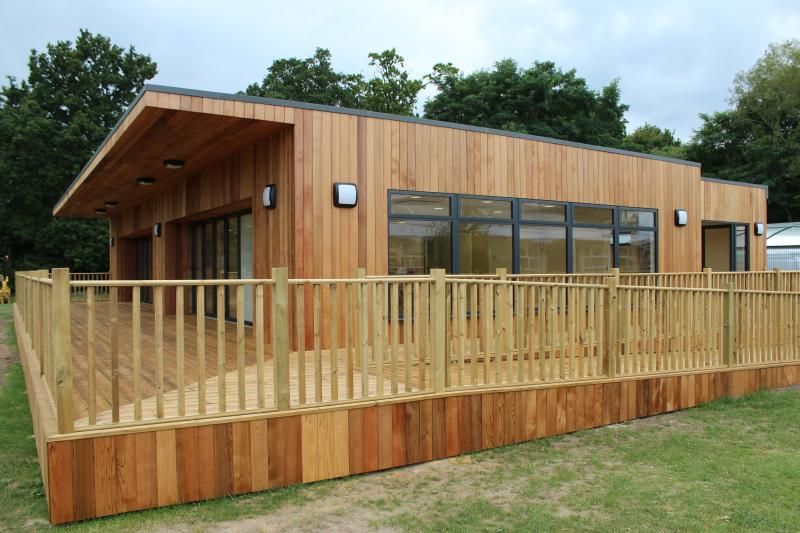The Qube worked with the school to design a facility which could be used for a range of activities and provided a ‘value for money’ solution. Incorporated, within the design, was an acoustic sliding partition which allowed the main area to be used as a large hall or could be divided into two teaching areas. The building also provided a separate meeting area, toilets and cloakroom facilities. The design was enhanced through the use of bi-fold doors and large windows to provide a naturally light and airy environment and this was complemented with a canopy over a decked area to allow the children to be taught about the natural environment at every opportunity.

